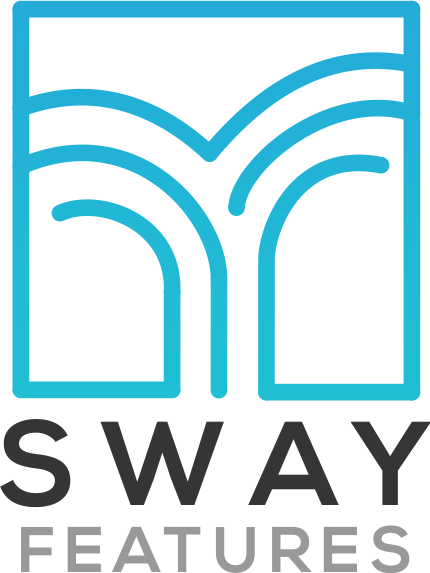Methane Mitigation Design
Should I hire a Methane Mitigation Consultant?
You are a homeowner or developer within the Los Angeles area, one of your responsibilities is to verify whether or not your project is situated within the methane zone or methane buffer zone. This can be done by using ZIMAS, an online database provided by the city of Los Angeles. After entering your property address within the ZIMAS website, you will be provided a vast amount of information regarding the subject property, including whether or not the property is situated within the methane zone, methane buffer zone.
If it is concluded that your project is within these Methane Hazard Classifications, it is best practice is to bring on a Methane Mitigation Consultant on board to help navigate through the LADBS Methane Mitigation Code. Often, owners and architects decide to save on consulting fees by taking on the design or implementation of methane mitigation components themselves. In some cases, this may be possible, but oftentimes the mitigation requirements need to be fulfilled by specialty licensed methane consultants or Methane Vapor Mitigation Contractors. The first step of the Methane Mitigation process is the Methane Test which needs to be completed by a licensed LADBS Testing laboratory. There are no exceptions to licensing requirements for Methane Testing, the LABDBS Methane Testing Standards have explicit processes outlined for the testing procedures, Licensed Methane Soil Gas Testing Laboratories are familiar with these practices to ensure that the test is being completed in compliance with the LADBS requirements.
Upon the completion of the Methan Test, a Methane Mitigation Design may be required. The LADBS Plan checker approves of a methane mitigation design while referencing the Los Angeles Department of Building standards for Methane Mitigation design. For small projects, it may be acceptable to utilize the LADBS Methane Standard Plans for your project, but it is at the discretion of the LADBS Plan Checker whether or not this will be permitted. Although it is possible to utilize the standard plans to have your architect develop the Methane Mitigation Design it is highly recommended not to go with this approach. The reasoning is that the LADBS Methane Hazard Standard Mitigation Plans are not project-specific plans. This may lead to multiple issues and confusion during construction that will ultimately cost more in delays and change orders during the methane Mitigation Construction Process. These Construction delays will likely require you to bring on a consultant regardless to prepare the Methane Mitigation Construction Requirements.
Another reason is not prioritizing the usage of the LADBS Deputy License Section optimization in the standard plans. This means that although there could be more efficient ways to prepare a design as dictated by the standard plans, the contractor defaults to inefficient design practices that will lead to extremely high-cost Methane Mitigation Construction. The purpose of a methane mitigation design is to prepare a cost-efficient but effective Methane Mitigation system for your project. This is not the priority for the LADBS Deputy License Section.
What is an RFM for Methane Vapor Mitigation Projects?
The Department of Building and Safety developed building code requirements for all trades associated with the construction of buildings. This building code has been developed for over decades and was prepared based on the general building requirements for the safety of the Los Angeles residence. In some cases, custom building exceptions may need to be taken for specific projects. For example, if a building requirement specifically does not make sense to proceed with and the act of abiding by it would be more detrimental or counterproductive.
In these actual cases, it is possible to submit a request for modification of the building code, also known as an RFM. An RFM is a document that can be submitted to your building department plan checker for review. On this request for modification, you would prepare all the supporting facts to defend the reasoning behind your request to modify the building code. Once finalized and submitted, your building plan checker will review the RFM along with his or her supervisor and determine whether or not the exception you are requesting is applicable, reasonable, and possible to accommodate.
If the RFM is approved, you will receive an approval document signed by the Department of Building and Safety permitting you to proceed with the request for modification. If otherwise, you will receive a response stating that your request was denied.
