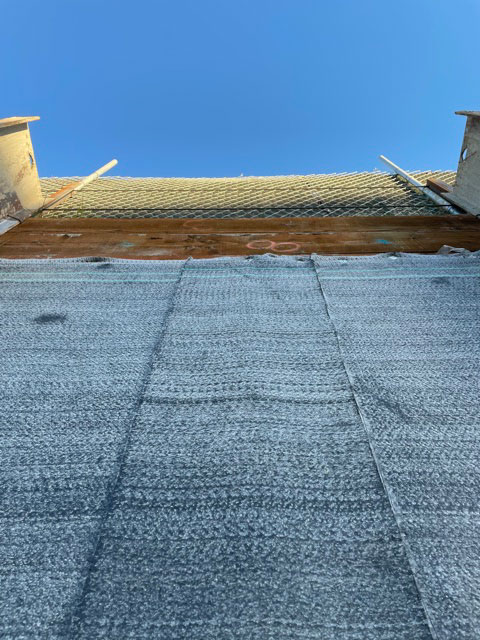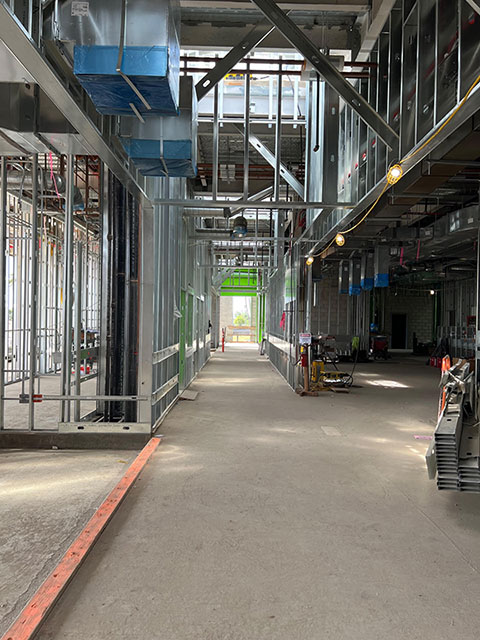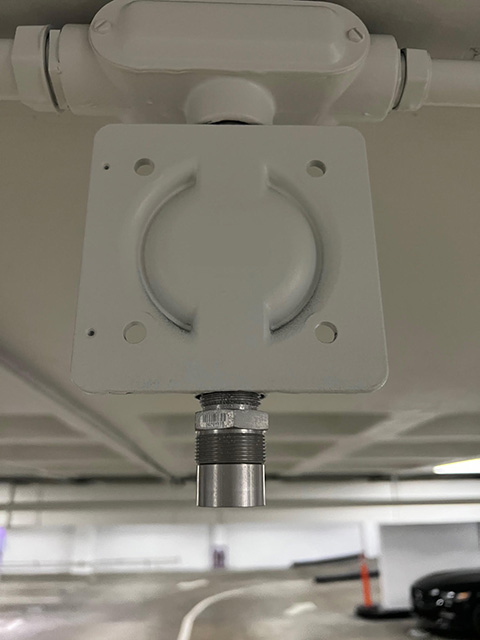The City of Long Beach Building Department has established a Methane Mitigation Process. Found in the Information Bulletin on Methane Gas Mitigation. Provided by the city and Chapter 18.79 of the Long Beach Municipal Code (LBMC).
If a new construction project is planned within the Long Beach building jurisdiction, a methane mitigation consultant shall review the Long Beach Methane Zone Map. They determine whether the property is located within the City of Long Beach’s Methane Zone. The Long Beach Building Department methane zone map is available online for review.
The scope of Methane Mitigation is based on property’s location, size and type of project. Hiring a professional is a must if a projects location is within the Methane Zone. They will act as a Long Beach Methane Mitigation Consultant. Therefore if a Methane Test is conducted on the property where methane gas is not present, then methane gas mitigation may not be necessary. Be sure to note on the methane mitigation plan for the Long Beach Building Department’s Plan Check review.
Long Beach Plan Check approval for projects within the Methane Gas Zone
 New Construction Projects located within the City of Long Beach Methane Zone will require a Methane Mitigation Qualified Professional to establish the Methane Mitigation requirements based on the City of Long Beach’s Methane Mitigation Code. Therefore a Methane Test may need completion in accordance with the Long Beach Testing procedures. Which require the results to be present on a Certificate of Compliance for Methane Test Data. The Methane Test Certificate of Compliance must outline on the methane mitigation plan prepared by the Methane Mitigation Designer.
New Construction Projects located within the City of Long Beach Methane Zone will require a Methane Mitigation Qualified Professional to establish the Methane Mitigation requirements based on the City of Long Beach’s Methane Mitigation Code. Therefore a Methane Test may need completion in accordance with the Long Beach Testing procedures. Which require the results to be present on a Certificate of Compliance for Methane Test Data. The Methane Test Certificate of Compliance must outline on the methane mitigation plan prepared by the Methane Mitigation Designer.
Thus, a Methane Mitigation Design must be submit to the standards of the city for Methane Mitigation Plan Checking. The Methane Mitigation Design will outline the required Methane Mitigation components based on the Long Beach Methane Mitigation Building code and the corresponding Long Beach Methane Test.
During the City of Long Beach Methane Plan Check, the project gets a project number. It will correspond to a Building Permit. The methane mitigation consultant might also require to receive a permit from the Long Beach fire department. This is if the Methane Soil Gas Concentrations are high.
The City of Long Inspection Team
The City of Long Inspection team will participate in a pre-construction meeting to discuss the scope of work for the project. The Methane Mitigation Scope might include the installation of the methane mitigation membrane, smoke testing, and inspection for the other active or inactive methane systems present in the design. For active methane systems, the Fire Department staff should inspect the project. This inspection is after the approval of the alarm plans.
Some projects may require a code modification, which can affect the integrating sensors, methane systems, and alarm systems within the Methane Mitigation Design. The proposed modifications will be reviewed by the Building Official and Fire Marshal, and if approved, a building permit will be issued, and the proposed modifications can be executed. If a code modification is implemented within a Methane Mitigation Design, it should be noted in the methane plan sent to the Building Official.
 Methane Testing & Methane Mitigation Design in Long Beach
Methane Testing & Methane Mitigation Design in Long Beach
Projects within the Long Beach building jurisdiction require initial shallow soil testing. Two or more tests are done in each site or one in every 10,000 sqft of site area. The probes used in a methane test are installed according to the California Department of Toxic Substances Control (DTSC) advisory on Active Soil Gas Investigations. They are installed 4 ft or more below ground surface. As well as above the groundwater level where it is less than 4 ft bgs.
Three soil gas probe tests are then installed at the borehole. Where the highest concentration of soil gas at 5, 10, and 20 feet depths below the lowest building slab. After, at Forty-eight hours after installation, probes are sampled once or more depending on the methods utile in installation. The methane concentrations and pressure in each of the sample locations gets recorded.
The results of these tests record in the methane mitigation plan. A site plan is a requirement to outline the shallow and soil gas tests’ locations. Thus the plan documents the dimension and location of the proposed structure. Upon reviewing and approval of the plans, the design will sign and stamp by a methane mitigation consultant
The City of Long Beach Building and Safety Bureau and the City of Long Beach Health Department
The City of Long Beach Building, Safety Bureau and the City of Long Beach Health Department established requirements for the methane mitigation. The design is based on the investigation on the soil gas test results. When methane test results show gas concentrations less than 1,000 parts per million by volume (ppmv) with pressure less than or equal to zero, it would require no action.
Properties will be category Level I when methane gas concentration are less than 50,000 ppmv with pressure less than 2 in of water column (WC). A Level II property has methane gas concentrations of up to 50,000 ppmv and pressure greater than 2 WC. Another level II is methane gas concentrations between 50,000 ppmv or 300,000 ppmv at all pressures. If the property location is near an abandoned oil wells it will be category Level III. Also if methane gas concentration is identifiable greater than 300,000 ppmv.
 Methane Mitigation Construction Components for Long Beach Building Department
Methane Mitigation Construction Components for Long Beach Building Department
The Long Beach Building Department requires the design of the methane mitigation system used for the project. The methane mitigation consultant also conducts a special inspection on the methane mitigation measures during the construction. The city of Long Beach will inspect the methane mitigation components according to Section 18.79.090 of the LBMC.
The methane gas membrane barrier must be a continuous layer beneath the building, except under the grade beams and footings. An installment protection layer goes above and below the barrier. Also, it includes either a 2-in minimum sand layer, 2-in minimum mud slab, or a 16 oz geotextile fabric. Any gas membrane barrier penetrations seals should be according to the methane barrier manufacturer.
Furthermore the sub-slab venting layer placement should be between the gas membrane barrier protection layer and subgrade. The Methane SubSlab Vent system will consist of a gravel blanket and perforate pipe wrapped amongst a geo-composite.
SubSlab Vent Piping
The SubSlab vent piping installation is within a trench. So, that no part of the foundation is more than 25 feet from the perforated vent pipe. This installation should be in connection to the vertical vent risers. The risers will always have a diameter equal to or larger than the horizontal pipes. If diameter of the vent piping is 3 inches, spacing can’t be greater than 50 ft apart on center. Additionally, if the diameter is 4 inches, piping spaces should not be greater than 100 feet apart on center. As for the horizontal piping, its total length should not exceed 100 feet. It must maintain a minimum of 1 % positive slope towards the vent riser.
Additionally, to ensure the effectiveness of the methane mitigation measures, projects meet requirements set by the Long Beach Building Department. Hiring a methane mitigation consultant is a recommendation. This ensures all processes will execute correctly and within the city of Long Beach’s Methane Code. A Methane Testing and Methane Mitigation may not always be a requirement. Even if the property is located with the City of Long Beach’s Methane Zone.
