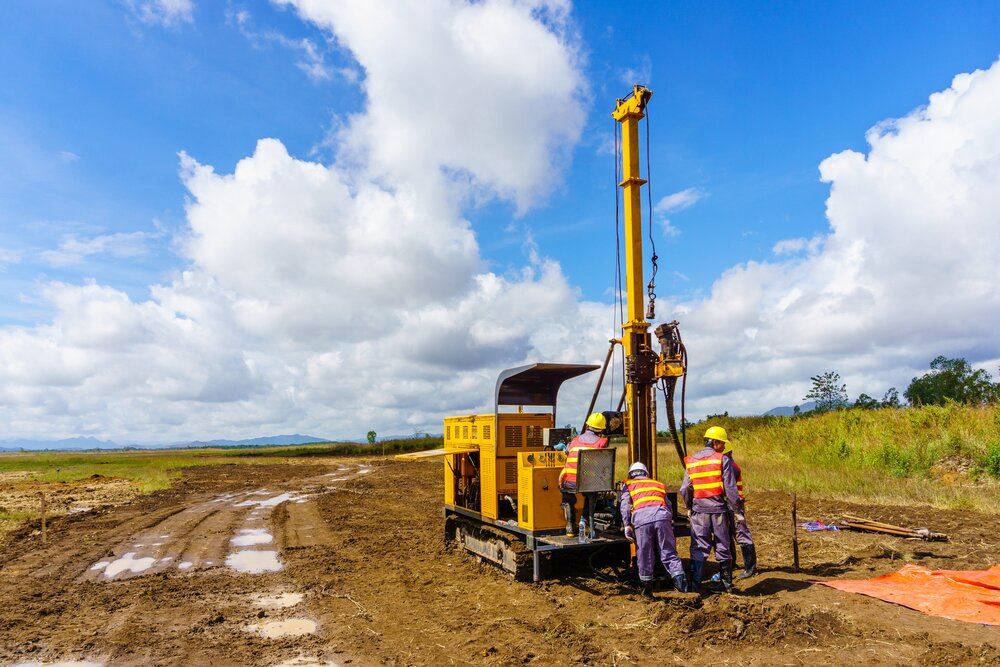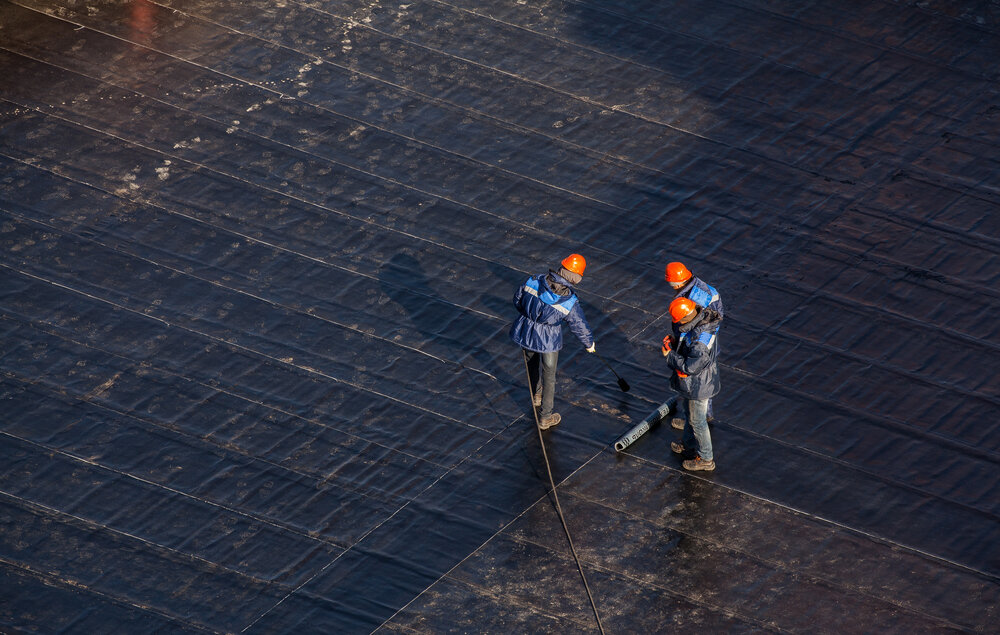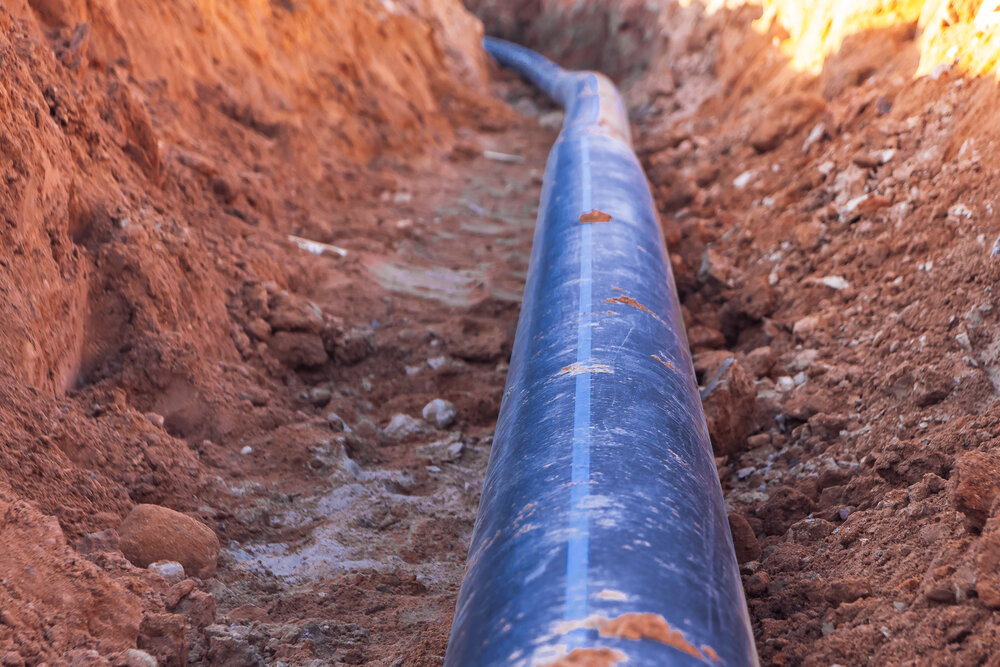Vapor Intrusion Mitigation Advisory
The California Department of Toxic Substances Control (DTSC) and California Environmental Protection Agency (CalEPA) have issuance over the Vapor Intrusion Mitigation Advisory for projects on soil gas vapor intrusion effects.
Vapor intrusion mitigation systems aim to reduce the exposure of subsurface contamination intrusion into buildings. To prevent the exposure of vapors contamination within occupied spaces. Vapor mitigation systems are seen as a preventative rather than a remediation method. They are a preventative measure that redirects vapor contamination. Alternative remediation approaches may have to be taken in addition to implementing a Vapor Mitigation System.
Evaluation of Vapor Intrusion Mitigation Requirements
Phase I Environmental Site Assessments (Phase I ESA) provide historical information regarding the property and land use. It is a recommendation from the conclusion of Phase I, a Phase II Subsurface Investigation (Phase II). Also, an indoor air survey may take place.
Thus, in cases where soil contamination is present within a property, a toxicologist will review Phase II. So, an evaluation of a risk-based decision process shall determine under the DTSC guidelines. It may be a requirement for Vapor Intrusion Mitigation on the conclusions of the risk-based decision.
Vapor Intrusion Mitigation Design and Construction
Vapor Intrusion Mitigation Systems prevent the build-up of gasses beneath a building. Further ensuring that the migration of soil gas contamination into the building is preventable by interrupting the pathway between the vapor source and the occupants of the building. Thus, these systems are essential if source removal is not feasible. So cleaning up the subsurface’s contamination and lessening the occupants’ impact through Vapor Intrusion Mitigation Systems will be the most practical way of responding to a vapor intrusion.
A variety of design approaches are helpful to implement Vapor Intrusion Mitigation. Critically, the scope of the mitigation design determinates based on the risk evaluation established by the DTSC. Some design approaches that implement are sub-slab venting systems, sub-slab depressurization systems, and vapor barriers.



Sub-Slab Depressurization System
A sub-slab depressurization system may utilize the sub-slab vent pipe and active fans to continuously create lower pressure beneath the structure. This pressure differential will reroute soil vapors to the vent risers or other designated routes to ensure that vapor gasses do not accumulate beneath the foundation of the structure.
Implementing an active sub-slab depressurization system in an existing building involves cutting or drilling one or more holes in the slab and then removing a certain amount of soil in the location to create a suction pit. This pit will make space for the placement of vertical suction pipes, which will connect to the fan to withdraw soil gas from the subsurface. The venting should be routed away from the structure’s windows and at a height significantly higher than the outdoor breathing zone.
A sub-slab depressurization system may utilize the sub-slab vent pipe and active fans to continuously create lower pressure beneath the structure. This pressure differential will reroute soil vapors to the vent risers. As well as other designated routes to ensure that vapor gasses do not accumulate beneath the foundation of the structure.
Implementing an active sub-slab depressurization system in an existing building involves cutting or drilling one or more holes in the slab. Then removing a certain amount of soil in the location to create a suction pit. This pit will make space for the placement of vertical suction pipes. Which will connect to the fan to withdraw soil gas from the subsurface. The venting should be routed away from the structure’s windows. To a height significantly higher than the outdoor breathing zone.
The sub-slab depressurization system will be evaluated by monitoring the sub-surface’s blower and pressure. Once the effectiveness is established, routine pressure monitoring will still be monitored.
Sub-Slab Venting System
Sub-slab venting systems can either be passive or active. Passive sub-slab venting systems depend on the natural effects of the air and temperature to remove soil gasses from the venting layer. Active sub-slab venting systems use a fan on riser pipes, withdraw and vent soil gasses, or blow breathing air into the venting layer. If the passive system is built in the subsurface, an upgrade to an active sub-slab venting system is possible.
Sub-slab Ventilation systems can be used in both existing and new construction. For existing buildings, Sub-slab Ventilation is most suitable where the sub-slab fill material is highly permeable to allow for appreciable air exchange rates below the slab and where there are minimal constraints to sub-slab ventilation. However, if the area has surface drainage problems or a high groundwater table, a sub-slab ventilation system may not be the most suitable due to the water.
Sub-Slab Vent Monitoring Systems
To monitor the adequacy of the dilution or removal of the vapors by these systems, concentrations of the volatile chemicals or of the indoor air is measured. Therefore it is also required to design a sampling port within the horizontal or vertical pipes in the subsurface. This port must be fitted with a screen and a non-restricting rain guard to prevent debris and moisture from entering the system. Results should at least show that the concentration is less than 20 times the acceptable indoor air level.
The sub-slab venting also implements a series of vent pipes to also allow for the redirection of contaminated soil vapors toward the exterior of the building rather than entering the structure. Typical designs include perforated pipe positioned within a gravel blanket strategically located throughout the foundation of a structure. This positioning allows the soil gas to laterally move to the Vapor Vent Risers which are routed through the building and up to the roof for vapor discharge to the atmosphere. The implementation of these vent pipes prevents the accumulation of contaminated soil gas which will naturally enter an enclosed space.
Passive VS Active Sub-Slab Vent Systems
Sub-slab venting systems can either be passive or active. Passive sub-slab venting systems depend on the natural effects of the air and temperature to remove soil gasses from the venting layer. Active sub-slab venting systems use a fan on riser pipes, withdraw and vent soil gasses, or blow breathing air into the venting layer. If the passive system is built in the subsurface, an upgrade to an active sub-slab venting system is possible.
Sub-slab Ventilation systems can be used in both existing and new construction. For existing buildings, Sub-slab Ventilation is most suitable where the sub-slab fill material is highly permeable to allow for appreciable air exchange rates below the slab and where there are minimal constraints to sub-slab ventilation. However, if the area has surface drainage problems or a high groundwater table, a sub-slab ventilation system may not be the most suitable due to the water.
To monitor the adequacy of the dilution or removal of the vapors by these systems, concentrations of the volatile chemicals or of the indoor air is measured. Therefore it is also required to design a sampling port within the horizontal or vertical pipes in the subsurface. This port must be fitted with a screen and a non-restricting rain guard to prevent debris and moisture from entering the system. Results should at least show that the concentration is less than 20 times the acceptable indoor air level.
Additions or Alternatives to Sub-slab Venting and Depressurization Systems
The Vapor Intrusion Mitigation Advisory recommends projects utilize innovative, more effective, and more sustainable approaches to vapor intrusion mitigation. Sealing cracks and openings in the foundation of the building as these are the main entry points of vapors. This is applicable on the walls, gaps around the utilities, and dry utilities. Also through drains in the floor, elevator shafts, and sumps.
Sub-slab Liners install beneath the structure, such as passive membranes or vapor barriers that are useful also. Vapor barriers are typically a spray application of asphalt emulsion. Thus it reduces the diffusion rate of methane or other contaminated soil gas. A seal of all penetrations that protrude through the foundation of a structure are full to prevent any leakage of vapors. The application of the vapor barrier requires a specialty Vapor Mitigation Contractor who is certified for vapor membrane installations. Specialty inspections are a requirement during and after installation to ensure that all deficiencies are in attendance properly.
More on Additions or Alternatives to Sub-slab Venting and Depressurization Systems
Building pressurization can implement for vapor intrusion mitigation. It’s process is by adjusting the heating, venting, and air conditioning systems of the building. Also through installing new ones, creating and maintaining positive pressure in the interior of the building compared to the subsurface. This method would cost less if the existing systems already provide positive pressure. If otherwise, increasing the pressure will result in more considerable energy costs. However, building pressurization becomes a practical option. Only if the building is relatively small and tight and only has a few doors and windows. However, DTSC considers this method applicable only to commercial or industrial buildings and not residential structures.
Another approach to consider is Indoor Air Treatment, directing air within the structure to air pollution control equipment. This eliminates the contaminants present in the air. Considering that this is a relatively new technology. It might encourage the collection of contaminated air within the structure. Depending on the un-interruption treatment system operation, the DTSC will approve if no other vapor intrusion mitigation methods are apply.
Evaluation of Vapor Intrusion Mitigation Approaches
Documented in a feasible study are the screening, detailed analysis, and selection of the mitigation technologies utilized. This is to Show corrective measures study, remedial action plan, removal action work plan, and other related documents. The DTSC prepares documents ensuring the California Environmental Quality Act requirements are being met.
Screening of the technologies will initiate once mitigation deems to be necessary. Its scope will reflect the specific needs of the project. In some cases, alternatives are not acceptable if not appropriate for the site conditions. Including potential land use. The detailed analysis would involve comparing each approach or a combination of methods. This is to a set evaluation criteria, including Threshold Criteria, Balancing Criteria. As well as Long-term effectiveness and permanence, Reduction of toxicity, mobility or volume through treatment, Short-term effectiveness. Also featuring feasibility based on technical and administrative feasibility, Cost, State, and local agency acceptance, and Community acceptance. Upon completing the evaluation, the detailed analysis presented in a report that the appropriate agencies will then check. Once approved, the selection will be present in a decision document. Such as a Record of Decision, Removal Action Workplan, or a Proposed Plan.
Vapor Barrier
In addition to the sub-slab vent system, it is common to install a Vapor barriers beneath the structure. Vapor barriers are typically a spray-applied asphalt emulsion. Purposefully reduces the diffusion rate of methane or other contaminated soil gas. Sealing all penetrations protruding through the foundation of a structure will be prevent any leakage of vapors. The application of the vapor barrier requires a specialty Vapor Mitigation Contractor who is certified in vapor membrane installations. It’s a requirement to have specialty inspections during and after installation to ensure all deficiencies are amend to properly.
