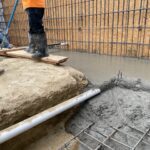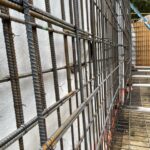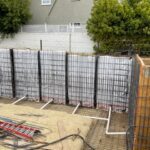What is Shoring Wall Blindside Waterproofing?
Below-grade waterproofing is a fundamental construction practice to implement in areas below ground level. This is complete, where there may be a high risk of flooding and increased moisture levels. Implementation is necessary in all projects with subsurface structural features like basements, underground garages, and underground wineries. The two central below-grade waterproofing systems are positive-side applications and negative-side applications. Shoring wall Blindside waterproofing is a positive-side application commonly in use when there is limited real estate.
When developing an underground feature, Contractors may implement Shoring. Contractors may also add in wooden lagging to hold back soil while excavating the underground features. This is often termed Shoring Walls. Another common construction technique is to mine at a 45-degree angle in the ground. This is to minimize the risk of the earth collapsing. This is often termed Retaining Wall.
Why and How is Shoring Wall Blindside Waterproofing Installed?
If a retaining wall approach is in complete, excavation of the area will come first. Then formation walls or block walls with steel reinforcements will go in place. Following this is the concrete pour. Block walls are generally lower costs but sometimes require higher skill and more labor. But the material cost will significantly reduce. A substantial amount of space would be necessary for a 45° taper at a maximum vertical height of 5 feet. The required width to accommodate that will consume a significant margin on the lot area.
Often in Los Angeles, where the property is precious, there is motivation to install shoring with back lagging conditions to maximize the amount of used property. This is why you commonly see structures built on the property line. The construction approach to be taken will depend on the application. Including how the architectural and structural engineer decides to proceed with the design. If the Shoring Wall application is to be in use, the membrane first applies to the lagging. Then concrete applies against the membrane creating a bond.
With waterproofing projects, another consideration is level.
Some areas in Los Angeles have an extremely high groundwater table wherein water gets as shallow as 10 feet below the ground surface. As you can assume, if you decide to install an underground garage in these instances, your project will be floating inside the water table. The design and construction approach will differ significantly from a non-water table project when this occurs. Your building now needs to be able to resist the hydrostatic pressure induced on the structure. The geotechnical engineer will likely defer to a design approach of installing a mat slab foundation to create enough weight to resist that hydrostatic pressure. This is commonly known as the boat design approach.
The waterproofing and methane barriers also need to withstand the hydrostatic pressure. This is why reinforcement and often hot seam welded methane barriers and waterproofing install to ensure that water will not seep through the seams and gaps in the masonry.
Waterproofing and Methane Vapor Barriers
Just like how methane can diffuse through the slab’s foundation, the methane vapor gas can also diffuse through the sides of the building and enter through the basement walls. Like exposure to carbon monoxide, when methane vapor gas inhalation is constant, it will deprive the body of oxygen. This is why it’s essential to install waterproofing and methane vapor barriers in this type of construction, considering the methane mitigation requirements and water table height.
Several manufacturers have developed technologies to install waterproofing and vapor barrier membranes on shoring walls. These technological options include spray-applied, bentonite-based sheets, asphaltic sheets, plastic, and synthetic rubber sheet membranes. Some use HDPE sheets with spray-applied asphalt emulsion that bonds to concrete, while others use HDPE sheets with self-adhering chemicals related to concrete. All methods are sufficient and will act accordingly for waterproofing and prevention of the diffusion of methane.
The biggest concern is the installation of quality control for these systems. Waterproofing and Methane Mitigation are detail-oriented, especially in Shoring Wall Blindside Waterproofing. If work is not done correctly, significant failures can occur. Installing the barriers according to the manufacturer’s and designers’ specifications is essential.
How much is the cost of the installation of Shoring Wall Blindside Waterproofing?
Shoring is generally more costly due to the required drilling and lagging installation. The project will start with drilling the holes for the I-beams along the lines in which the building walls will be built. Then, the structure of rebar and concrete caissons will take place. Some projects don’t have caissons; they have I-beams sticking out with a structural foundation.
Once the drilling and I-beam installation is completed, the excavation begins. Shoring wood will get installed slowly until all the dirt is removed from the middle space and the shoring walls are held up by the I-beams and the wood lagging. The following steps are to install the waterproofing systems and methane barrier per the manufacturer’s recommendations. Drainage mat and the waterproofing membrane will be applied to the shoring wood; the walls will then be shotcrete to provide the final product.
The cost of the installation of Waterproofing products can range from $5 to $50 per SqFt; their cost is highly dependent on the size of the area along with the preferred material manufacturer.



