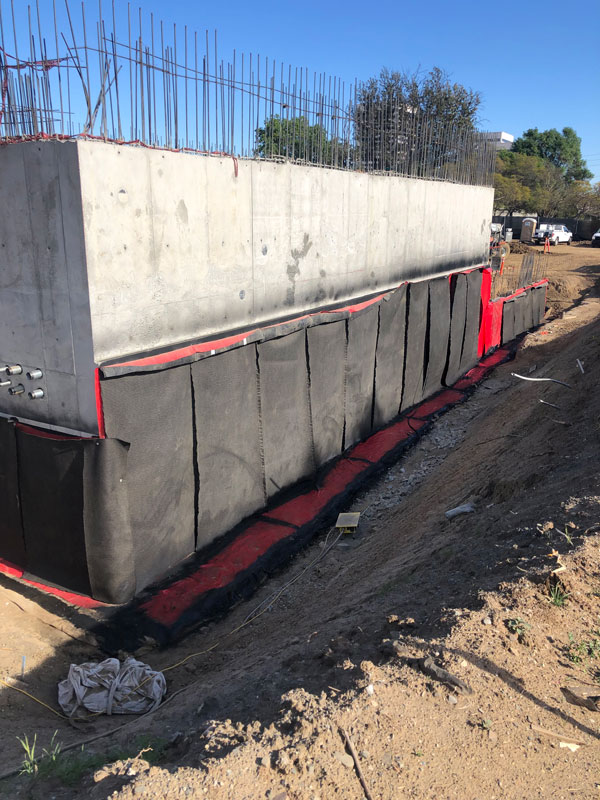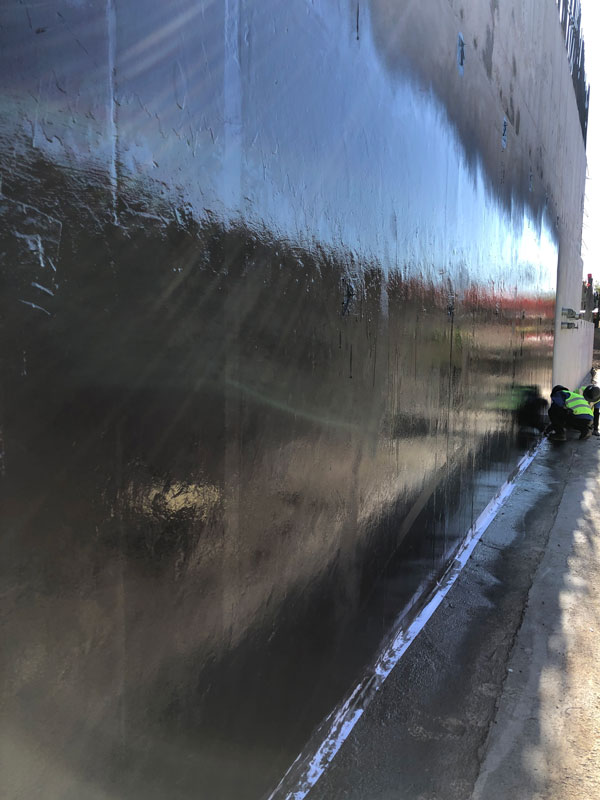What is Retaining Wall Waterproofing?
Retaining wall waterproofing is a need as they will typically implement in areas where the onsite soil needs excavating. As well as implement to complete the proposed building design. This is necessary for hillside properties or projects that have basements. However, hillside or subterranean construction is typically related to high costs. The high land cost in the Los Angeles area forces developers to execute underground or hillside construction builds.
The retaining wall approach will consist of excavating the area first. Then by placing formed walls or block walls with steel reinforcements followed by the concrete pour. The approach with either block walls or formed walls is useful. Block walls are generally lower-cost materials but require higher skill and Labor costs.
Retaining Wall Waterproofing or Post-Applied Waterproofing installment is vital because Liquid underground water, harmful contaminated gas vapors, or water moisture can remain and seep through subterranean or hillside walls. Water moisture can evaporate on the dry side of the wall and leave mildew or Efflorescence.


How is Post-Applied Waterproofing Installed?
Often, post-applied waterproofing will also consist of a gravel pocket with perforated pipe which acts as a drain system to drive water away from the wall. The retaining wall drainage system prevents the build-up of hydrostatic water pressure which can cause flooded basements and foundation damage. It is common to refer to this system as a French Drain.
Surface conditions are extremely important when installing a post-applied waterproofing system. Small bubbles, voids, or raised areas will cause an increased risk of failure. It’s important to ensure that the surface conditions are smooth with minimal imperfections. When installing block walls, the joints are commonly an area of failure. The concrete absorbs the material at a different rate than the block wall, so you will often find failures at the joints.
Poured-in-place walls do not have this inherited risk. Naturally, because formation is with plywood, the surface generally results in a smoother surface for the installation of waterproofing systems.
Below-grade waterproofing systems need to terminate at grade level. This is complete using a term bar. The term bar installs at the highest elevation grade level and seals off the top portion of the waterproofing system. This ensures that no dirt, debris, or other contaminants go through to the waterproofing system. Thus causing damage through chemical compatibility issues. Some waterproofing systems are self-terminate, the adhesions to the wall itself will prevent any intrusion of particles for other contaminants.
Post-applied waterproofing typically consists of a cold joint at the base of the wall. This cold joint forms between the foundation and the actual block wall or pour-in-place concrete wall. This cold joint creates a high-risk area for leaking. To ensure that all vulnerable areas are accountable, it is important to implement the manufacturer-specific details during installation to mitigate risks.
Methane Mitigation Design: Block Wall Waterproofing and Methane Vapor Barriers
Selected areas within Los Anges are categorized as the Methane Zone. If a subterranean project is planned to be constructed within the LADBS Methane Zone, the developer needs to abide by the LADBS Methane Mitigation requirements. This will begin by conducting a Methane Test and will ultimately lead to Methane Mitigation Construction.
The main component of a Methane Mitigation Design is the Methane Gas Vapor Barrier, which is designed to prevent the diffusion of Methane Vapor gas through the foundation of a building. This means that the Methane Mitigation Design is an extremely important part of the process.
If your project includes a subterranean feature, which will require a Retaining Wall or Shoring Wall. Then the specified waterproofing system will also need to be certified as a Methane Gas Vapor Membrane. In these cases, the barrier will both prevent the migration of water and methane through the retaining wall.
Waterproofing and Methane Barriers on Retaining Walls are termed post-applied Systems. The Methane barrier is directly applied to the wall while the drain mat and protection board get installed directly over the barrier.
Several different manufacturers have developed technologies for waterproofing and Gas barrier membranes. Some of these are spray applied liquid membranes, film or sheet membranes. Or built-up or laminate membranes, and even injectable waterproofing when existing structures need waterproofing improvements. Some use a spray-applied asphalt emulsion, and others peel-and-stick products consisting of rubber, bentonite clay, bitumen, polyethylene, and plastic sheet compositions.
How much is the cost of Retaining Wall Waterproofing?
When planning for hillside or subterranean, it’s important to include the budget for the additional work. It tends to be extremely costly and may significantly affect the budget. Retaining Wall Waterproofing involves excavation, so a considerable area and more equipment are required for the installation.
Block walls are ready-made, easily accessible, have high compressive strength, and come at a lower price. But each must be laid down properly to minimize the risk of bowing and/or buckling due to the soil pressure and possible water pressure induced on them. This skilled Labor will heavily add to the costs of construction.
Poured-in-place or formed walls are a lot stronger than block walls. They can resist the water and soil pressure induced on them. There is also a lower risk of leaking or cracks due to the absence of joints. But the installation requires thorough preparation and concrete mixing trucks which need a short travel time to the site to lower costs.
The various types of post-applied waterproofing systems have their advantages and disadvantages. Peel-and-stick materials typically come at a lower cost material price, and they require less skilled labor. These waterproofing systems are prefabricated with a controlled thickness, curing is not necessary. Some disadvantage of peel and stick waterproofing is the moisture sensitivity, there is a risk of debonding or membrane peeling.
The alternative spray-applied asphalt emulsion requires significant skill, knowledge, and equipment to install. This material is generally more expensive, but the result is a higher quality system that will typically last longer.
The detailing required for each of the systems will vary, resulting in additional labor and material parts. Often, this detail work is the most important and will ultimately represent the quality of the installation.
